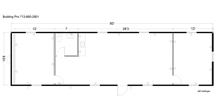
16 x 60 Double Office
1 or 2 ADA Bath Floor Plan |
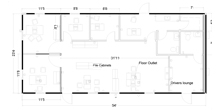
24' x-54' 5 Office/2 Baths
Floor Plan |
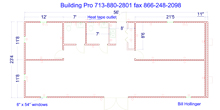
24' x 56' 2 Office/ 2 Bath
Floor Plan |
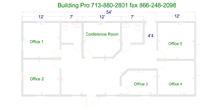
24' x 54' 5 Office / Conference
2 Bath Floor Plan |
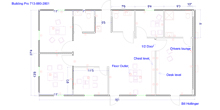
28' x 68' 9 Office/2 ADA Baths
Floor Plan |
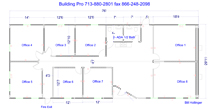
24' x 56' 2 Office/ 2 Bath
Floor Plan |
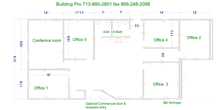
32' x 74' 5 Office/ 2 Bath
Bath Floor Plan |
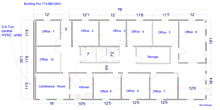
35' x 76' 10 Office/Conference
+ Kitchen Floor Plan |
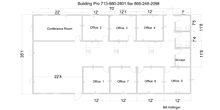
36' x 70' 7 Office/ Conference
+ 2 ADA Baths Floor Plan |
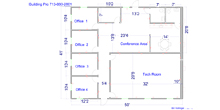
42' x 50' 4 Office + Tech Room
Floor Plan |
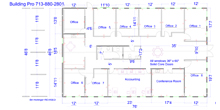
48' x 76' 8 Office
Floor Plan |
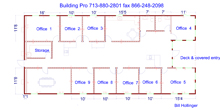
36' x 76' 9 Office
+ 2 ADA Baths Floor Plan |
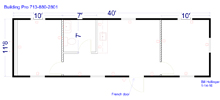
12' x 40' 4 Office
Floor Plan |
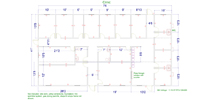
|
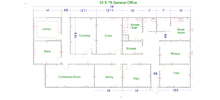
|
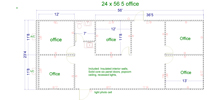 |
 |
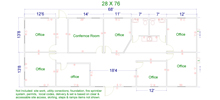 |
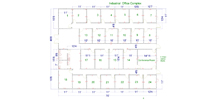 |
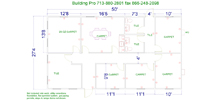 |
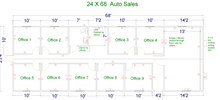 |
| |
|
|
| |
|
|
| |
|
|
| |
|
|
| |
|
|
| |
|
|
| |
|
|

