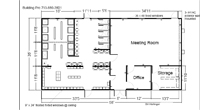 68' x 35' Office Building 68' x 35' Office Building
Floor Plan |
 8' x 7' Portable Building 8' x 7' Portable Building
Floor Plan |
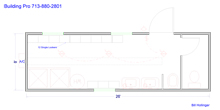 8' x 26' Locker Room 8' x 26' Locker Room
Floor Plan |
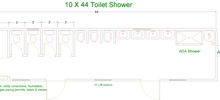 10' x 44' Toilet & Shower 10' x 44' Toilet & Shower
Floor Plan |
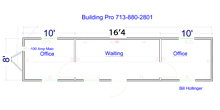 36' x 8' Dual Office Building 36' x 8' Dual Office Building
Floor Plan |
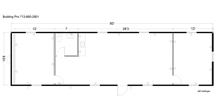 60'x 16' 60'x 16'
Office Building
Floor Plan |
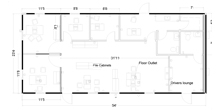 24' x 54' Office Building 24' x 54' Office Building
Floor Plan |
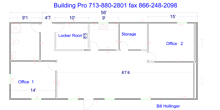 24' x 56' Office Building 24' x 56' Office Building
Floor Plan |
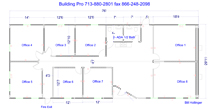 30' x 76' 8 Office Building 30' x 76' 8 Office Building
Floor Plan |
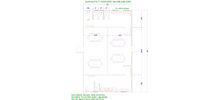 27' x 46' Classroom Building 27' x 46' Classroom Building
Floor Plan |
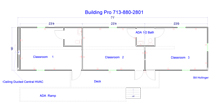 16' x 71' 3 Classroom Building 16' x 71' 3 Classroom Building
Floor Plan |
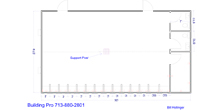 28' x 50' Computer Lab 28' x 50' Computer Lab
Building
Floor Plan |
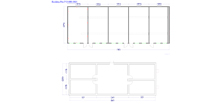 28' x 76' & 24' x 64' 28' x 76' & 24' x 64'
Classroom
Floor Plan |
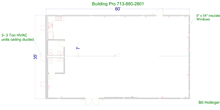 35' x 60' Modular Building 35' x 60' Modular Building
Floor Plan |
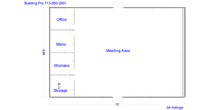 48' x 70' Meeting Room 48' x 70' Meeting Room
Floor Plan |
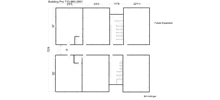 84' x 72' 6 Classroom Building 84' x 72' 6 Classroom Building
Floor Plan |
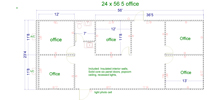 24' x 56' 5 Office Building 24' x 56' 5 Office Building
Floor Plan |
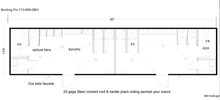
KOA ADA Restroom
Floor Plan |
 47' x 64' Classroom 47' x 64' Classroom
+ Expansion
Floor Plan |
|
|
| |
|
|
| |
|
|
| |
|
|
| |
|
|
| |
|
|
| |
|
|
| |
|
|

