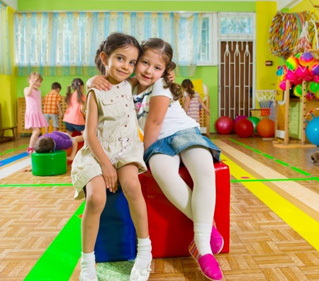Call Bill:
713-880-2801
bill@buildingpro.com
bill@buildingpro.com
Things to Consider When Designing a Daycare Building
 Whether you are an architect/designer, engineer, or daycare owner, you play an important role in designing a daycare building. Each person involved in the process offers unmatched expertise in his or her particular field, and each individual can contribute things to the building design and planning that others may have never thought of.
Whether you are an architect/designer, engineer, or daycare owner, you play an important role in designing a daycare building. Each person involved in the process offers unmatched expertise in his or her particular field, and each individual can contribute things to the building design and planning that others may have never thought of. Useful Layout
The layout of a daycare is vital to its comfortability and use by employees, parents, and children. Each room should be sized appropriately, including kitchens, bathrooms, laundry rooms, individual classrooms, and common spaces, and they should all be arranged in a way that makes sense for the day-to-day use of the facility. While daycare workers and owners can contribute a great deal to planning a useful layout, architects generally have the most applicable skills to design the most useful layout.
Child-Appropriate Details
There are specific suggestions and guidelines when it comes to selecting the proper counter heights and furniture sizes for young children. While the heights of sinks and toilets and the sizes of furniture may seem unimportant, the children’s ability to thrive in their environment is key to the success of a daycare. Adults are able to easily adapt to awkward counter heights or age-inappropriate furniture, but children are not. Incorrectly sized furniture and too-high or too-low countertops can create an unsafe or unusable environment. Paying attention to standards and recommendations is definitely helpful, but most sizing issues should be dealt with by testing out equipment before it is permanently included in the daycare.
General Building Codes & Regulations
No matter where this new daycare is being built, strict codes and regulations must be followed. Individual state regulations must be met in order to obtain occupancy certificates and open your daycare. In addition to structural and general building codes, daycares must comply with regulations dealing with proper exits, stairways, fire safety, sanitary facilities, and windows. Having thorough knowledge of these codes and regulations ensures that the daycare is safe and in compliance with state standards.
ADA Requirements
In addition to state mandated building codes, daycares are required to abide by regulations set in motion by the Americans with Disabilities Act (ADA). As you build a new daycare, you must be aware of the standards you must meet to make your facility accessible to everyone, including those with disabilities. If you fail to adhere to the ADA requirements, you can be fined between $55,000 and $150,000.
Being a handicapped parent or the parent of a handicapped child is hard enough. From an ethical standpoint we owe it to disabled people to make access to facilities as friendly to disabled people as possible. From a legal standpoint, existing childcare centers must remove those architectural barriers that limit the participation of children with disabilities (or parents, guardians, or prospective customers with disabilities) if removing the barriers is readily achievable, that is, if the barrier removal can be easily accomplished and can be carried out without much difficulty or expense. Newly constructed privately-run child care centers -- those designed and constructed for first occupancy after January 26, 1993 -- must be readily accessible to and usable by individuals with disabilities. This means that they must be built in strict compliance with the ADA Standards for Accessible Design. New centers run by government agencies must meet either the ADA Standards or the Uniform Federal Accessibility Standards. Adhering to these requirements can be a bit tricky for child care centers as reach ranges need to be high enough to keep little hands out of harm’s way yet low enough to accommodate the needs of handicapped adults. In addition, doors should be accessible, but must not be made so easy to operate that young children can escape. These and many other issues need to be taken into account when designing your daycare building thus, it is best to work with an experienced professional to ensure compliance.
Tax Credits for Expense Related to ADA Compliance
To assist businesses in complying with the ADA, Section 44 of the IRS Code allows a tax credit for small businesses and Section 190 of the IRS Code allows a tax deduction for all businesses.
The tax credit is available to businesses that have total revenues of $1,000,000 or less in the previous tax year or 30 or fewer full-time employees. This credit can cover 50% of the eligible access expenditures in a year up to $10,250 (maximum credit of $5,000). The tax credit can be used to offset the cost of complying with the ADA, including, but not limited to, undertaking barrier removal and alterations to improve accessibility; provide sign language interpreters; and for purchasing certain adaptive equipment.
The tax deduction is available to all businesses with a maximum deduction of $15,000 per year. The tax deduction can be claimed for expenses incurred in barrier removal and alterations.
To order documents about the tax credit and tax deduction provisions, contact the Department of Justice's ADA Information Line.
Call us today at 713-880-2801 for a FREE quote.







